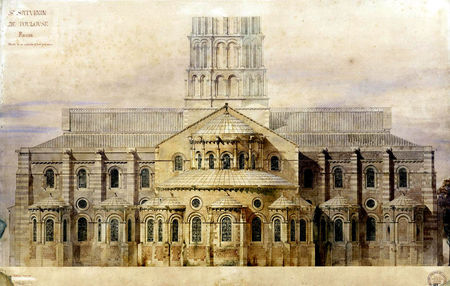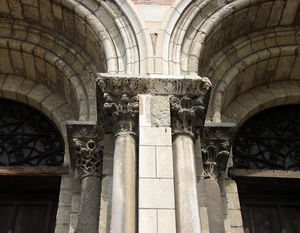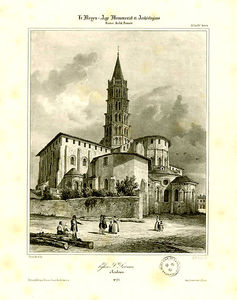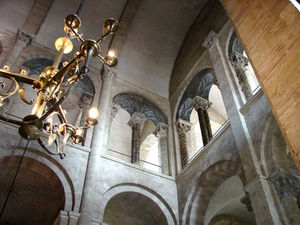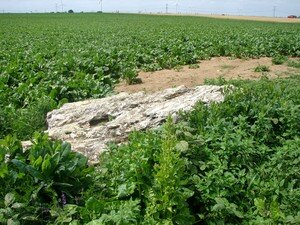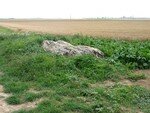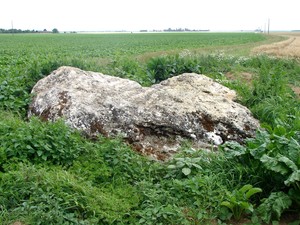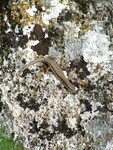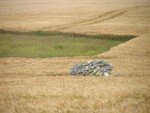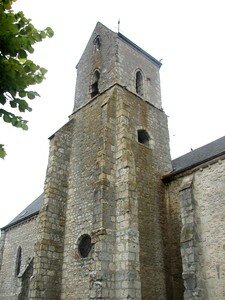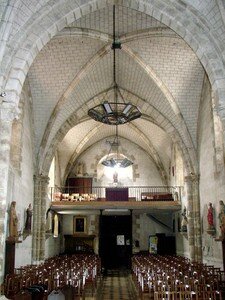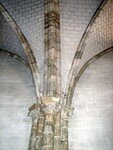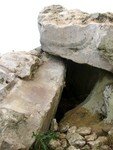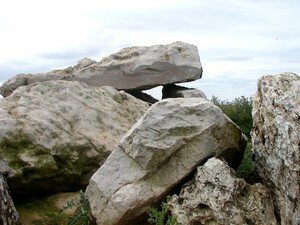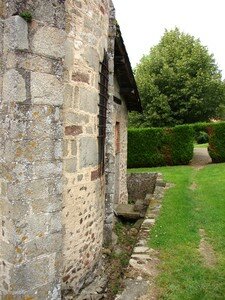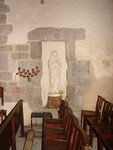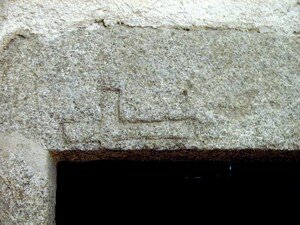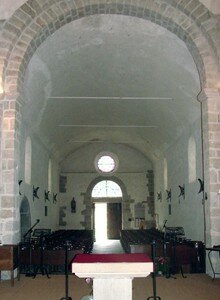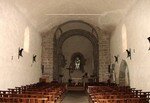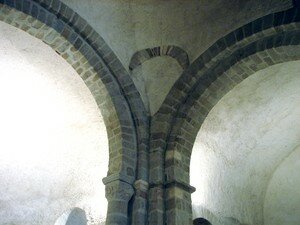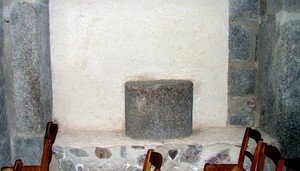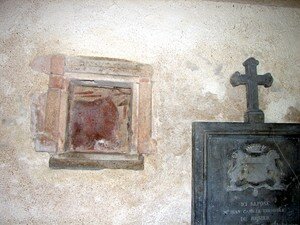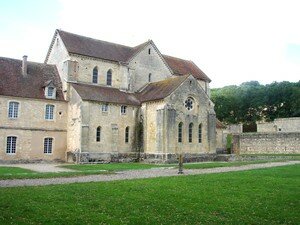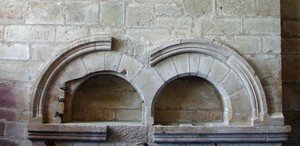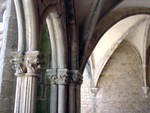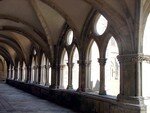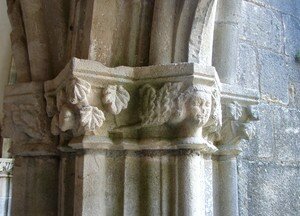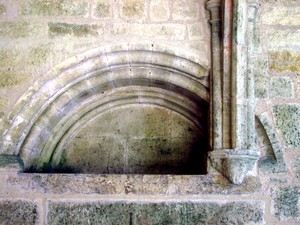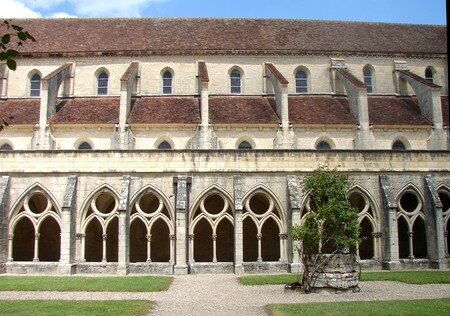 Before the appearance of the cistercians, quite even the arrival
of the Romans, the area saw the man of Heidelberg (related
with the family of the homo erectus). The many prospections in the river Cher gave place to discovered very old industries, of which
there remain to us tools, cut in the rollers.
Before the appearance of the cistercians, quite even the arrival
of the Romans, the area saw the man of Heidelberg (related
with the family of the homo erectus). The many prospections in the river Cher gave place to discovered very old industries, of which
there remain to us tools, cut in the rollers.
 Quite still, at the beginning of Jurassic, the area is covered with a
not very deep hot sea in edge of the Central Massif. An important
sedimentation generates deposits, qualified of Hettangien according to
the determination of Eugene Rénevier. But I am mislaid.
(http://drevant.free.fr/index.php?lng=fr)
Quite still, at the beginning of Jurassic, the area is covered with a
not very deep hot sea in edge of the Central Massif. An important
sedimentation generates deposits, qualified of Hettangien according to
the determination of Eugene Rénevier. But I am mislaid.
(http://drevant.free.fr/index.php?lng=fr)
 The
Abbey of Noirlac was called the Abbey "House of God" (Momus dei). It is
located in the north of Saint-Amand Montrond, on right bank of the river Cher, in the commune of Bruère-Allichamps: geometrical center of
France according to calculations' of the French geographer
Adolphe-Laurent Joanne. He was found there a boundary-stone dating from the
reign of Alexandre Sévère (180-235). It is the only boundary-stone
which attests of a trivium (crossroads of three roads). It had been dug
out of sarcophagus.
The
Abbey of Noirlac was called the Abbey "House of God" (Momus dei). It is
located in the north of Saint-Amand Montrond, on right bank of the river Cher, in the commune of Bruère-Allichamps: geometrical center of
France according to calculations' of the French geographer
Adolphe-Laurent Joanne. He was found there a boundary-stone dating from the
reign of Alexandre Sévère (180-235). It is the only boundary-stone
which attests of a trivium (crossroads of three roads). It had been dug
out of sarcophagus.
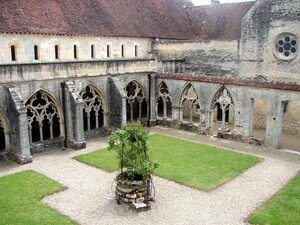 House of God?
The site had this denomination until 1276. It would be necessary to see
there one of these many house-God, modest charitable foundations for
the poor travellers, or of a small hermitage, witness of the
spiritualism of this time. A many cistercians communities accepted the
hospitality of hermits, when they were not called to take again the
hermitages.
House of God?
The site had this denomination until 1276. It would be necessary to see
there one of these many house-God, modest charitable foundations for
the poor travellers, or of a small hermitage, witness of the
spiritualism of this time. A many cistercians communities accepted the
hospitality of hermits, when they were not called to take again the
hermitages.
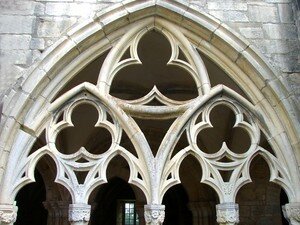 It
is in 1136, in this wild and uncultivated site, at the bottom of a
marshy valley, in accordance with the tradition, that 12 monks
resulting from Clairvaux settled. They were under the control of their
abbot, Robert de Châtillon, nearest relative of Bernard de Clairvaux: “Plant where water runs, it is that abounds the grace there”
said Saint Bernard… which was even obliged to intervene in 1149
near the king so that the small community, stripped of all, can survive.
A donation took place in the following year. It marked the material
foundation of the abbey. The lord of the place, Ebb V of Charenton,
ensured the means to them of surviving and granted to the monks, who
lived hitherto of gathering and alms, in 1150 their first charter of
establishment. He gave up any seigniorial rights in this place, to
build an abbey in the honor of Notre-Dame.
It
is in 1136, in this wild and uncultivated site, at the bottom of a
marshy valley, in accordance with the tradition, that 12 monks
resulting from Clairvaux settled. They were under the control of their
abbot, Robert de Châtillon, nearest relative of Bernard de Clairvaux: “Plant where water runs, it is that abounds the grace there”
said Saint Bernard… which was even obliged to intervene in 1149
near the king so that the small community, stripped of all, can survive.
A donation took place in the following year. It marked the material
foundation of the abbey. The lord of the place, Ebb V of Charenton,
ensured the means to them of surviving and granted to the monks, who
lived hitherto of gathering and alms, in 1150 their first charter of
establishment. He gave up any seigniorial rights in this place, to
build an abbey in the honor of Notre-Dame.
 The abbey is a place three times over closed (triple enclosure of druids?) :
the first fence is ensured by topography even, the river bank on a
side, the slope of the hill of the other, ahead and behind
bulky woods. The second fence contains what one
calls the farmyard. It is there that the visitors are received and that
are gathered the utility buildings. It was initially of piles and
spines, before becoming stone wall. With the East of the court rise the
conventual buildings, whose quadrilateral forms the third enclosure.
The abbey is a place three times over closed (triple enclosure of druids?) :
the first fence is ensured by topography even, the river bank on a
side, the slope of the hill of the other, ahead and behind
bulky woods. The second fence contains what one
calls the farmyard. It is there that the visitors are received and that
are gathered the utility buildings. It was initially of piles and
spines, before becoming stone wall. With the East of the court rise the
conventual buildings, whose quadrilateral forms the third enclosure.
 At
the end of XIIth century appear the first indirect incomes: dîme,
revenues of silver, seignorial products. The abbey grows rich gradually
to reach its apogee about 1250. The great donations ceased at the end
of XIIIth century. It is at this period that "House of God" became Noirlac
(first mention in 1322). The tradition reports that it is in this time
that the son of a lord drowned in the river Cher not far from the abbey,
during a hunting and that the abbey took this name because of this
incident. But one can notice that the stone quarry bore already the
name of Noirlac in 1261…
At
the end of XIIth century appear the first indirect incomes: dîme,
revenues of silver, seignorial products. The abbey grows rich gradually
to reach its apogee about 1250. The great donations ceased at the end
of XIIIth century. It is at this period that "House of God" became Noirlac
(first mention in 1322). The tradition reports that it is in this time
that the son of a lord drowned in the river Cher not far from the abbey,
during a hunting and that the abbey took this name because of this
incident. But one can notice that the stone quarry bore already the
name of Noirlac in 1261…
 In
1423, the monks accepted the authorization to strengthen the abbey,
after the episode of the occupation of the places by the roughneck
soldiers of the English captain Robert Knolles between 1359 and 1360.
They raised a keep, whose access was defended by a drawbridge placed on
a ditch full of water which ran all along the frontage of the church.
In
1423, the monks accepted the authorization to strengthen the abbey,
after the episode of the occupation of the places by the roughneck
soldiers of the English captain Robert Knolles between 1359 and 1360.
They raised a keep, whose access was defended by a drawbridge placed on
a ditch full of water which ran all along the frontage of the church.
 At
the end of XVth century the abbey passes through a major moral crisis.
Then the system came from the commende which did not arrange anything
with the business. At the XVIIth century, there remained 4 monks in
the walls…
At
the end of XVth century the abbey passes through a major moral crisis.
Then the system came from the commende which did not arrange anything
with the business. At the XVIIth century, there remained 4 monks in
the walls…
In 1650, the buildings are seriously damaged in the adverse combat in favour of Prince de Condé and royal troops.
In
1724, work of rebuilding is undertaken. Finished in 1730, after the
obligation to sell wood, they completely transform the wing of the
monks which resembles now a traditional frontage of castle. The
remainders of fortifications are shaved.
 With
the revolution, the abbey is ready to be sold like country house under
the nationnals goods. It was repurchased by Amable-Jean Desjobert, a Parisian man
of law. In 1822, the residence is repurchased by
manufacturers, Merlin de Failly and Hull. They transformed the buildings
into porcelain factory, whereas the southern wing was reserved to the
director, the old dormitory to the workmen. In the church, drying
kilns and the workshop of enamel in the chorus…
With
the revolution, the abbey is ready to be sold like country house under
the nationnals goods. It was repurchased by Amable-Jean Desjobert, a Parisian man
of law. In 1822, the residence is repurchased by
manufacturers, Merlin de Failly and Hull. They transformed the buildings
into porcelain factory, whereas the southern wing was reserved to the
director, the old dormitory to the workmen. In the church, drying
kilns and the workshop of enamel in the chorus…
 In
1894, the abbot Jules Pailler, cleaned of Saint Amand, buy the all building. To install its orphanage, he undertake a first repairing.
In
1894, the abbot Jules Pailler, cleaned of Saint Amand, buy the all building. To install its orphanage, he undertake a first repairing.
 Then
in 1909, after its acquisition by the department of Cher, Noirlac
is used as vacation camp to the first small singers with the wood cross.
Then
in 1909, after its acquisition by the department of Cher, Noirlac
is used as vacation camp to the first small singers with the wood cross.
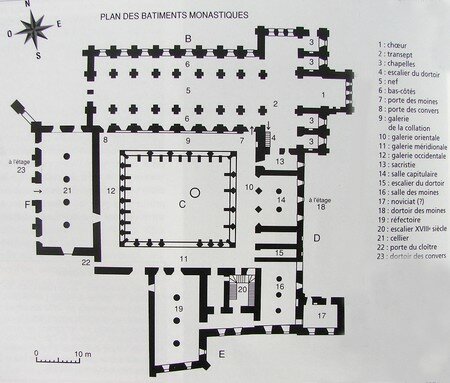 In 1950, restoration under the control of the architects Ranjard and Lebouteux which will end in 1980.
In 1950, restoration under the control of the architects Ranjard and Lebouteux which will end in 1980.
 Here my banner. Thank you in Rem which supported me on msn while it worked above…
Here my banner. Thank you in Rem which supported me on msn while it worked above…

/https%3A%2F%2Fprofilepics.canalblog.com%2Fprofilepics%2F1%2F1%2F116167.jpg)
/https%3A%2F%2Fstorage.canalblog.com%2F49%2F16%2F312499%2F14620054_o.jpg)
/https%3A%2F%2Fstorage.canalblog.com%2F53%2F18%2F312499%2F14151229_o.jpg)
/https%3A%2F%2Fstorage.canalblog.com%2F07%2F05%2F312499%2F14149867_o.jpg)
/https%3A%2F%2Fstorage.canalblog.com%2F11%2F35%2F312499%2F14149307_o.jpg)
/https%3A%2F%2Fstorage.canalblog.com%2F90%2F14%2F312499%2F14125247_o.jpg)


