The royal abbey of Creus Health, the chapter house and the second cloister
 The
chapter house occupies a vast square space of 11 side meters and cover
of 9 vaults laid out on intersecting ribs supported by 4 columns.
The
chapter house occupies a vast square space of 11 side meters and cover
of 9 vaults laid out on intersecting ribs supported by 4 columns.
Chapter house leaves a staircase which leads us to the dormitory. This immense room of 46 meters by 11 communicates to north with the church.
The visiting room or corridor linking the Gothic cloister with the second cloitre, is followed entry to the room of the monks transformed at the time modern into vault Saint Bernard. The room of the monks makes 17 meters by 11; it is covered with 6 vaults supported by 2 columns. It is one of the most beautiful rooms of the architecture of Creus Health, with the chapter house. Unfortunately, I could not take it in photograph.
 The
second cloister is built on a rectangular level of 25 meters by 37. It
is considered by many researchers a work of the first period of the
abbey.
The
second cloister is built on a rectangular level of 25 meters by 37. It
is considered by many researchers a work of the first period of the
abbey.
 It
would be thus former to the principal cloister. It played a part of
hyphen between spaces by integrating the royal palate. One can see on
the ground the remainders of the first wash-hand basin.
It
would be thus former to the principal cloister. It played a part of
hyphen between spaces by integrating the royal palate. One can see on
the ground the remainders of the first wash-hand basin.
Guillem de Ferrera intervened in this space to reorganize it in the more functional plan. It made carve its weapons in the court of the palate. This palate was built by Jacques II when it decided to fix his residence at Santes Creus.
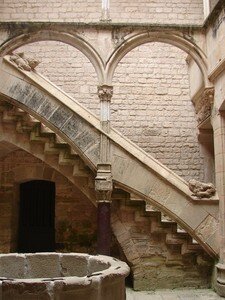 The
palate was independent of the abbey and one could y entreret leave
without obstructing the monks. The structure of the palate is Gothic: a
court surrounded by a centre of population. Of royal, it became abbey
and was refitted.
The
palate was independent of the abbey and one could y entreret leave
without obstructing the monks. The structure of the palate is Gothic: a
court surrounded by a centre of population. Of royal, it became abbey
and was refitted.
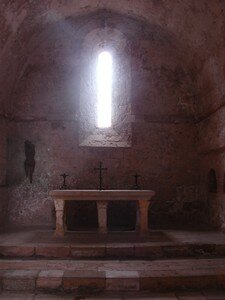 The
zone located behind the cloister was organized around a vault, which
was the first church of the abbey before becoming vault of the
infirmary to the XIII ème century: it is the vault of the trinity.
The
zone located behind the cloister was organized around a vault, which
was the first church of the abbey before becoming vault of the
infirmary to the XIII ème century: it is the vault of the trinity.
It is built on a rectangular level de10 meters by 5. It reproduces the typical model of the churches of the end of the XII ème century. There is no apse being detached from the unit, the door is directed in the south, have regard with the functionality of the vault and not to the model. (functionality includes telluric networks)
 These
first dependences of Creus Health were not only modified, but also
dismembered mainly. Only some sections of wall remain today which
testify to their existence. There remains to us a marvellous fountain…
It is here that I felt best.
These
first dependences of Creus Health were not only modified, but also
dismembered mainly. Only some sections of wall remain today which
testify to their existence. There remains to us a marvellous fountain…
It is here that I felt best.

/https%3A%2F%2Fprofilepics.canalblog.com%2Fprofilepics%2F1%2F1%2F116167.jpg)
/https%3A%2F%2Fstorage.canalblog.com%2F49%2F16%2F312499%2F14620054_o.jpg)
/https%3A%2F%2Fstorage.canalblog.com%2F53%2F18%2F312499%2F14151229_o.jpg)
/https%3A%2F%2Fstorage.canalblog.com%2F07%2F05%2F312499%2F14149867_o.jpg)
/https%3A%2F%2Fstorage.canalblog.com%2F11%2F35%2F312499%2F14149307_o.jpg)
/https%3A%2F%2Fstorage.canalblog.com%2F90%2F14%2F312499%2F14125247_o.jpg)
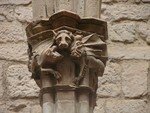
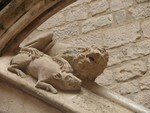
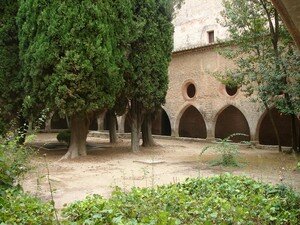




/https%3A%2F%2Fstorage.canalblog.com%2F12%2F98%2F137895%2F6624411_p.jpg)
/https%3A%2F%2Fstorage.canalblog.com%2F34%2F82%2F137895%2F27207854_p.jpg)
/https%3A%2F%2Fstorage.canalblog.com%2F32%2F37%2F137895%2F15872299_p.jpg)
/https%3A%2F%2Fstorage.canalblog.com%2F37%2F81%2F137895%2F15879822_p.jpg)