The cathedral Notre-Dame and Saint Paul
History
 The
site of Saint-Paul-Three-Castles was inhabited as of Prehistory. The
Neolithic era (- 6.000 with - 2.500 before J. - C.) there is well
represented by the important site of the Mills which extended at least
on 4 ha in south-west from the current city. A population was installed
indeed on a terrace overhanging the plain of the Rhone extending to
south-west from the current city. This civilization, known as
chasséenne is characterized by the installation of the sedentarisation
and the development of the activities of breeding and agriculture.
The
site of Saint-Paul-Three-Castles was inhabited as of Prehistory. The
Neolithic era (- 6.000 with - 2.500 before J. - C.) there is well
represented by the important site of the Mills which extended at least
on 4 ha in south-west from the current city. A population was installed
indeed on a terrace overhanging the plain of the Rhone extending to
south-west from the current city. This civilization, known as
chasséenne is characterized by the installation of the sedentarisation
and the development of the activities of breeding and agriculture.
 Curiously,
one finds few traces of the age of the Bronze and the age of Iron,
whereas it is name of a Gallic tribe of the time, Tricastini, that
those come from the Roman city, Augusta Tricastinorum, (It was high
under the Empire Romain d' Auguste with the row of chief town of the
Narbonnese) and of Tricastin. It seems that they built a city on the
hill of Barri (of the Celt “Bar” meaning rampart) appreciable for its
justifiable position dominating the valley of the Rhone. This oppidum
(strengthened habitat height) became capital of Tricastini of the IV
ème century at the end of I er century before J.C., before the Roman
occupation.
Curiously,
one finds few traces of the age of the Bronze and the age of Iron,
whereas it is name of a Gallic tribe of the time, Tricastini, that
those come from the Roman city, Augusta Tricastinorum, (It was high
under the Empire Romain d' Auguste with the row of chief town of the
Narbonnese) and of Tricastin. It seems that they built a city on the
hill of Barri (of the Celt “Bar” meaning rampart) appreciable for its
justifiable position dominating the valley of the Rhone. This oppidum
(strengthened habitat height) became capital of Tricastini of the IV
ème century at the end of I er century before J.C., before the Roman
occupation.
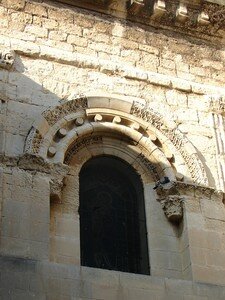 The
city was indeed founded in Ier century after J. - C., like new capital
of Tricastini passed under Roman domination. Of a surface of more than
42 ha, it was comparable with the most prestigious cities of the South
of the Narbonnese.
The
city was indeed founded in Ier century after J. - C., like new capital
of Tricastini passed under Roman domination. Of a surface of more than
42 ha, it was comparable with the most prestigious cities of the South
of the Narbonnese.
 At
the Lower Empire, the power of Rome weakens. And with the IV ème
century whereas Gaule Roman is christianized, the city became seat of
one évêché and was renamed Civitas Tricastinorum.
At
the Lower Empire, the power of Rome weakens. And with the IV ème
century whereas Gaule Roman is christianized, the city became seat of
one évêché and was renamed Civitas Tricastinorum.
At the end of
antiquity, the urban fabric of Augusta Tricastinorum retracts to be
fixed around the current hill of the Castle. A first episcopal group
settles in the neighbourhoods of the Midsummer's Day district; some
architectural elements mark in particular the site of the funerary
church.
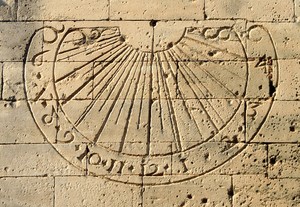 The
importance of the city does not decrease with the Middle Ages and it is
starting from XIIe century that the Cathedral is built, one of the most
beautiful examples of the Romanesque art of Provence, in the middle of
the girded city of stone a defensive rampart of the South.
The
importance of the city does not decrease with the Middle Ages and it is
starting from XIIe century that the Cathedral is built, one of the most
beautiful examples of the Romanesque art of Provence, in the middle of
the girded city of stone a defensive rampart of the South.
Saint-Paul-Three-castles must face rough religious fights during the modern time, like all Dauphiné. Destruction and rebuildings modify little by little its face at the XVIIe century, while the private mansions flower at the XVIIIe century.
 The
name of Saint-Paul-Three-Castles, which caused many interpretations
often full with imagination, comes in fact from the bad translation,
based on a whimsical etymology, old name of the city:
Saint-Paul-in-Tricastin. The word “Tricastin”, name of the canton
resulting from that of the Gallic tribe which lived this region, was
included/understood like a Latin expression meaning “three castles”
(tricastri). The blazon of the city represents a tower with three keeps
raised of a crown, accompanied by the currency: “Tricastinensis
civitas”: “quoted of Tricastins”.
The
name of Saint-Paul-Three-Castles, which caused many interpretations
often full with imagination, comes in fact from the bad translation,
based on a whimsical etymology, old name of the city:
Saint-Paul-in-Tricastin. The word “Tricastin”, name of the canton
resulting from that of the Gallic tribe which lived this region, was
included/understood like a Latin expression meaning “three castles”
(tricastri). The blazon of the city represents a tower with three keeps
raised of a crown, accompanied by the currency: “Tricastinensis
civitas”: “quoted of Tricastins”.
The cathedral
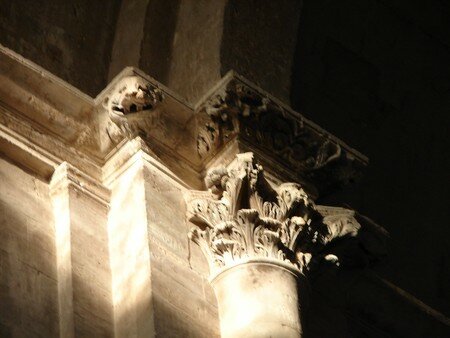 On
this site, located just outside a vast ancient urban enclosure, rose
before a funerary basilica which sheltered the tomb of Saint Paul,
bishop of V ème century and owner of the city. It was dedicated to the
apostles and to martyrs.
On
this site, located just outside a vast ancient urban enclosure, rose
before a funerary basilica which sheltered the tomb of Saint Paul,
bishop of V ème century and owner of the city. It was dedicated to the
apostles and to martyrs.
The seat cathédral was originally located
at the center of the ancient city (Augusta Tricastinorum). During the
high-means-age, the episcopal city gathered on the slopes of the hill
of the castle and was surrounded by the current rampart.
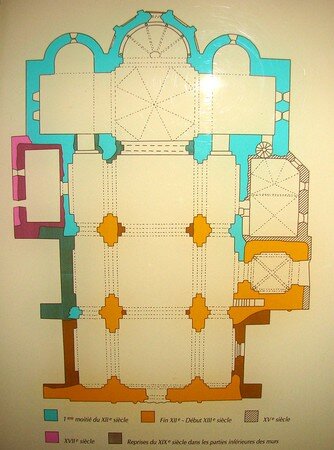 A
cemetery extended until in the current court from the town hall. The
cathedral Notre-Dame and Saint Paul was set up between 1120 and the
beginning of the XIII ème century. It was built outside the Gallo-Roman
city, in the middle of the medieval city.
A
cemetery extended until in the current court from the town hall. The
cathedral Notre-Dame and Saint Paul was set up between 1120 and the
beginning of the XIII ème century. It was built outside the Gallo-Roman
city, in the middle of the medieval city.
 The construction of the cathedral proceeded of is in west. The project of decoration,
The construction of the cathedral proceeded of is in west. The project of decoration, 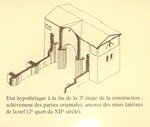 strongly
inspired of antiquity remained unfinished (sculptures of the high parts
of the nave stopped at the beginning of the central span, high part of
the western frontage).
strongly
inspired of antiquity remained unfinished (sculptures of the high parts
of the nave stopped at the beginning of the central span, high part of
the western frontage).
 The
cathedral is built in an average very neat calcareous stone apparatus
of Restitut Saint. Many stones carry the marks of the drudges who cut
them.
The
cathedral is built in an average very neat calcareous stone apparatus
of Restitut Saint. Many stones carry the marks of the drudges who cut
them.
Built in a funerary zone, the cathedral was probably high with the site of the tomb of the bishop Saint Paul (IV ème century?). Évêché was removed with the revolution.
 External
decoration gives a clear preference to the side méridionnal turned
towards the city: triple ancient arcade of inspiration on the nave,
pediment antiquisant on the transept.
External
decoration gives a clear preference to the side méridionnal turned
towards the city: triple ancient arcade of inspiration on the nave,
pediment antiquisant on the transept.
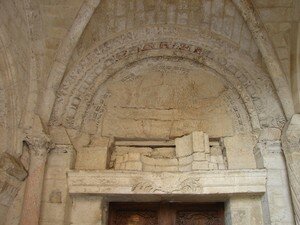 The
southern side of the church is dominated by the Gothic frontages of a
vault and porch. The scene of the mutilated Romance tympanum
repsésentait the worship of the magi.
The
southern side of the church is dominated by the Gothic frontages of a
vault and porch. The scene of the mutilated Romance tympanum
repsésentait the worship of the magi.
 Decentred on the arm méridionnal of the transept, the bell-tower was altered with the XVII ème and XIX ème centuries.
Decentred on the arm méridionnal of the transept, the bell-tower was altered with the XVII ème and XIX ème centuries.
Among the many marks of drudges, stones carved in spare face appear of the characters, the animals, the signs of the zodiac.
The Western frontage strikes by its volume and its sobriety. The central gate is surrounded by two grooved pilasters and semi-columns.
 Decoration remained unfinished was to end in a crowning with pediment.
Decoration remained unfinished was to end in a crowning with pediment.
The decoration of the door in full-clotheshanger takes again that of the entry méridionnale.
As much of churches of the area, the cathedral presents a blind northern side. The northern arm of the transept is simply decorated with bands lombardes.
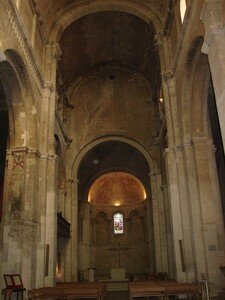 In
the east, the bedside is made of an apse with cut sides surrounded by
two absidioles semicircular open on the arms of the transept.
In
the east, the bedside is made of an apse with cut sides surrounded by
two absidioles semicircular open on the arms of the transept.
There still, the decoration appears very localised and excavated (around blind bays and of the window of the apse, on the pilasters and the cornice).
The building of basilical plan is composed of a central nave of three spans and two sides, of a covering transept and three apses.
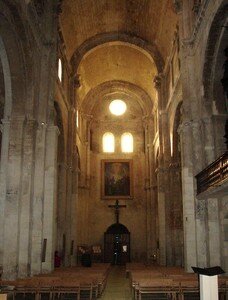 The
interior, of vast dimensions, illustrates the rigour and the majesty of
Romance constructions (length of the nave: 28m, width: 24,90m, height
of the vault: 19m).
The
interior, of vast dimensions, illustrates the rigour and the majesty of
Romance constructions (length of the nave: 28m, width: 24,90m, height
of the vault: 19m).
The light penetrates in the building by the
openings bored in the Western frontage and by the high windows of the
central nave and the transept southern side.
The central nave is
arched in cradle. the communication with the side aisles in half-cradle
is done by large arcades in pelin-clotheshanger. The side aisles did
not receive that a decoration very frustrates.
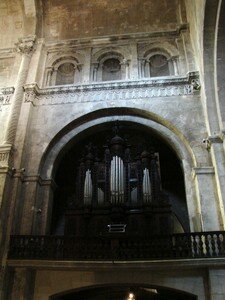 The
carved decoration is remarkable in particular on the level of the high
stage of the last span of the central nave: a false-triforium (or
distorts platform) is decorated flanked niches of small columns.
The
carved decoration is remarkable in particular on the level of the high
stage of the last span of the central nave: a false-triforium (or
distorts platform) is decorated flanked niches of small columns.
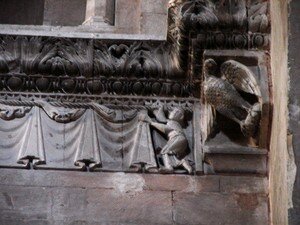 The lower cornice is decorated with oves, pearls, sheets of acanthus and beux rinceaux.
The lower cornice is decorated with oves, pearls, sheets of acanthus and beux rinceaux.
The
plank which runs to the lower part appears a curtain whose folds are
tended at the ends by characters vétus with the antique. The following
span separated by two half-colonnesest remained unfinished. The
decoration is stopped as of the second span.
With the angles of the nave the symbols are of
tétramorphe: the eagle
of Jean, the lion of Marc, the bull of Luc and the angel of Matthieu.
With the return of the cornice which surmounts them, of the human masks and zoomorphes.
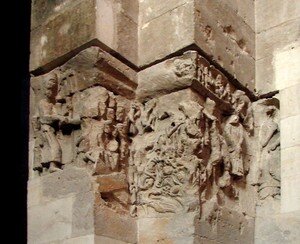 Vis-a-vis
the entry méridionnale, one of the pillars of the nave presents a
carved decoration very mutilated end of the Romance time: the
resurrection of died and the last judgement.
Vis-a-vis
the entry méridionnale, one of the pillars of the nave presents a
carved decoration very mutilated end of the Romance time: the
resurrection of died and the last judgement.
The transept crossing is covered with a cupola on horns.
 In
the chorus, the vault in half dome is rythmée of 4 veins punts in the
axis of columns with grooved or torsagés barrels and capitals of
Corinthian inspiration.
In
the chorus, the vault in half dome is rythmée of 4 veins punts in the
axis of columns with grooved or torsagés barrels and capitals of
Corinthian inspiration.
 The
ground of presbyterium, paving stone of a Romance mosaic representing
among the reasons for rinceaux, from interlacing and plants, the
symbols of the evangelists (disappeared) and the town of Jerusalem,
teaches us that the current church in replaced the preceding one whose
ground was raised.
The
ground of presbyterium, paving stone of a Romance mosaic representing
among the reasons for rinceaux, from interlacing and plants, the
symbols of the evangelists (disappeared) and the town of Jerusalem,
teaches us that the current church in replaced the preceding one whose
ground was raised.
 Gothic murals decorate several arcs and pillars.
Gothic murals decorate several arcs and pillars.
The
sides are flanked vaults raised subsequently. In the south, the Gothic
vault Notre-Dame the episcopal one, was built in 1460 per Etienne
Genevès, the only bishop originating in the city, in the honor of the
Virgin Mary.
 http://www.saintpaultroischateaux.fr/www/index.ph
http://www.saintpaultroischateaux.fr/www/index.ph
http://www.office-tourisme-tricastin.com/

/https%3A%2F%2Fprofilepics.canalblog.com%2Fprofilepics%2F1%2F1%2F116167.jpg)
/https%3A%2F%2Fstorage.canalblog.com%2F49%2F16%2F312499%2F14620054_o.jpg)
/https%3A%2F%2Fstorage.canalblog.com%2F53%2F18%2F312499%2F14151229_o.jpg)
/https%3A%2F%2Fstorage.canalblog.com%2F07%2F05%2F312499%2F14149867_o.jpg)
/https%3A%2F%2Fstorage.canalblog.com%2F11%2F35%2F312499%2F14149307_o.jpg)
/https%3A%2F%2Fstorage.canalblog.com%2F90%2F14%2F312499%2F14125247_o.jpg)


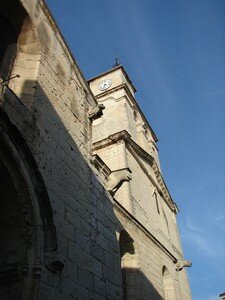



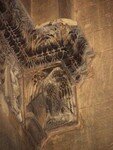

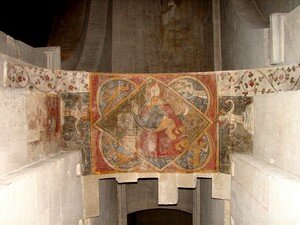
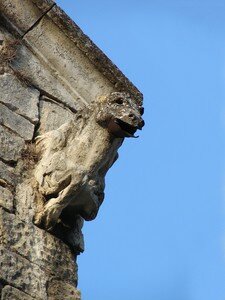
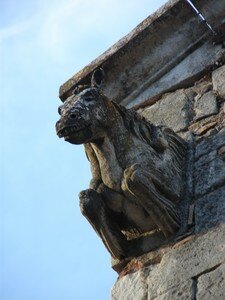


/https%3A%2F%2Fstorage.canalblog.com%2F12%2F98%2F137895%2F6624411_p.jpg)
/https%3A%2F%2Fstorage.canalblog.com%2F34%2F82%2F137895%2F27207854_p.jpg)
/https%3A%2F%2Fstorage.canalblog.com%2F32%2F37%2F137895%2F15872299_p.jpg)
/https%3A%2F%2Fstorage.canalblog.com%2F37%2F81%2F137895%2F15879822_p.jpg)